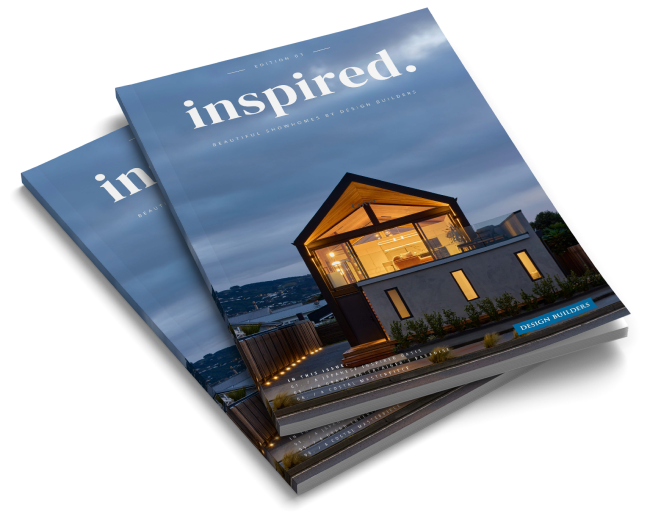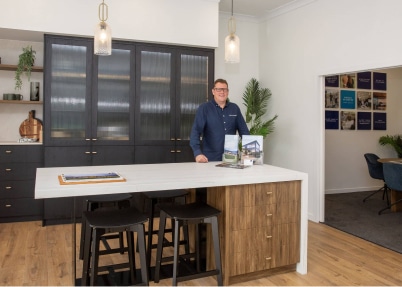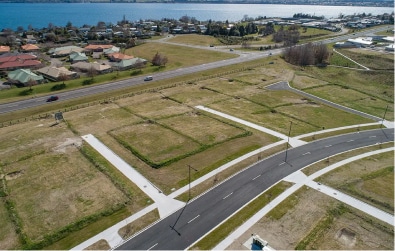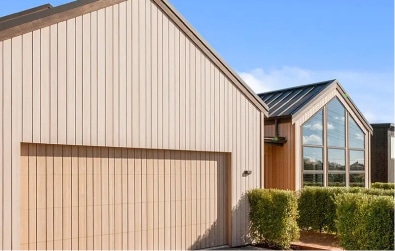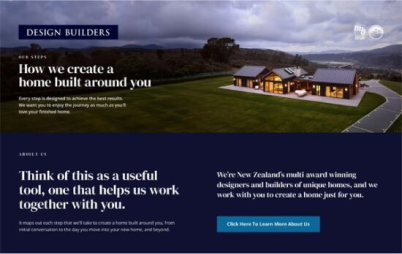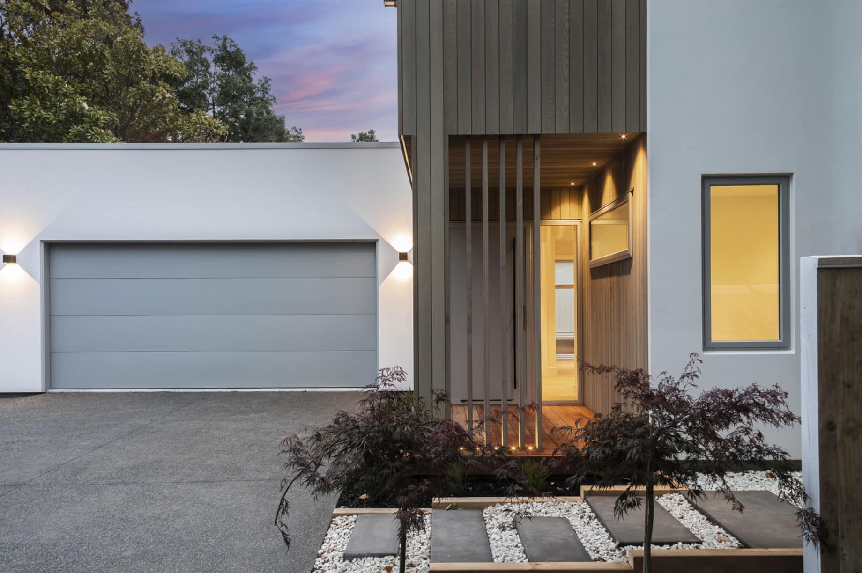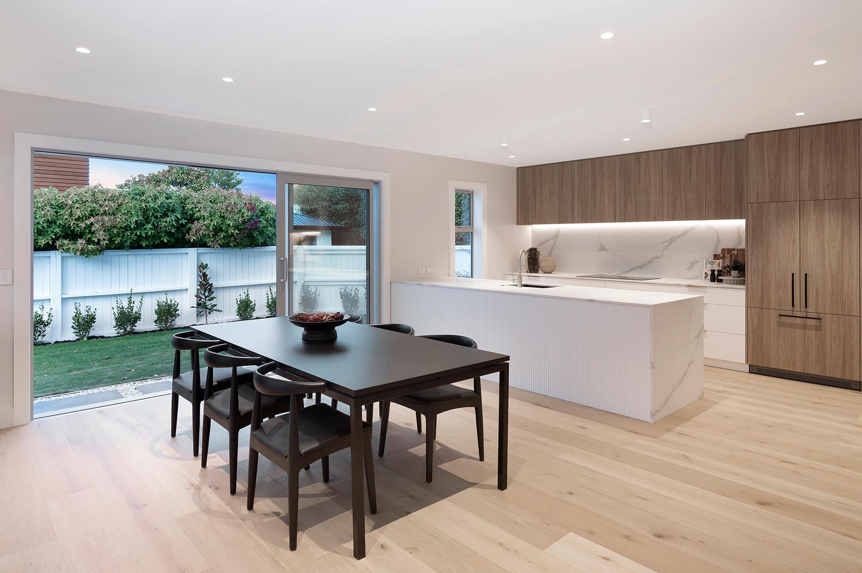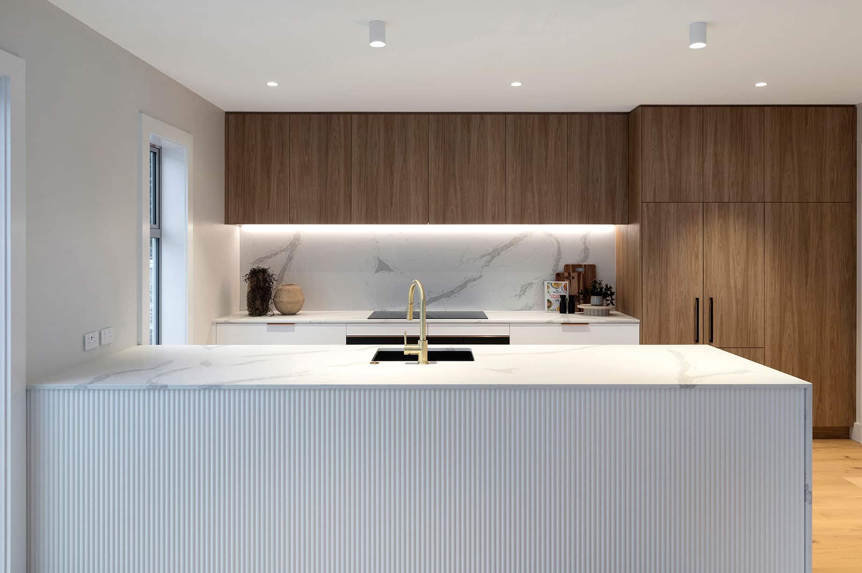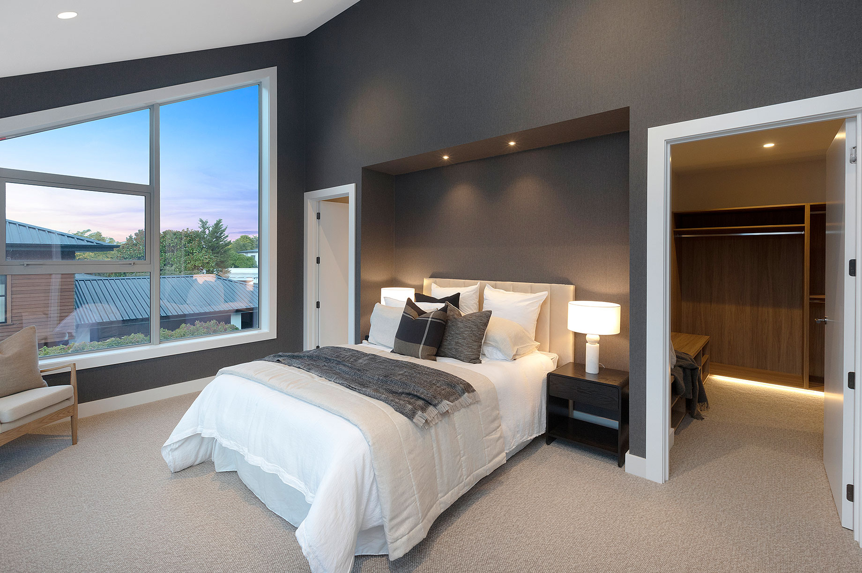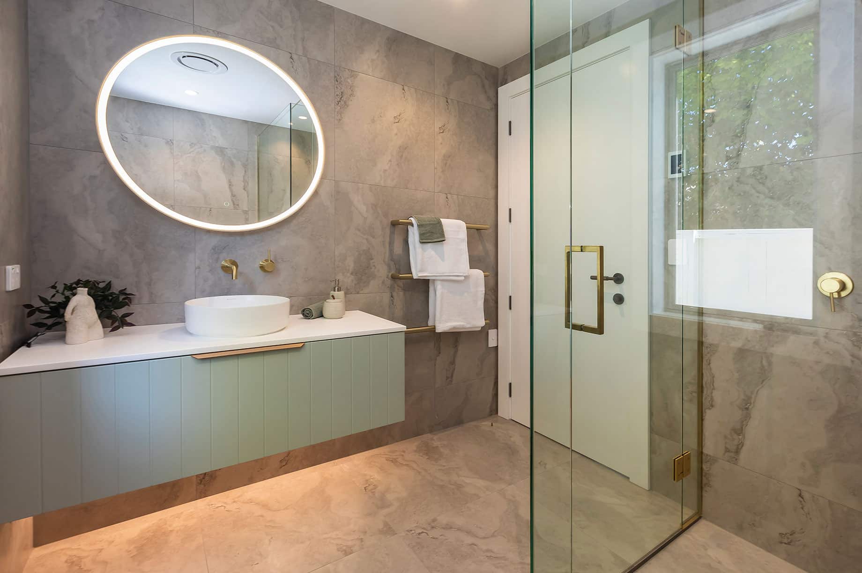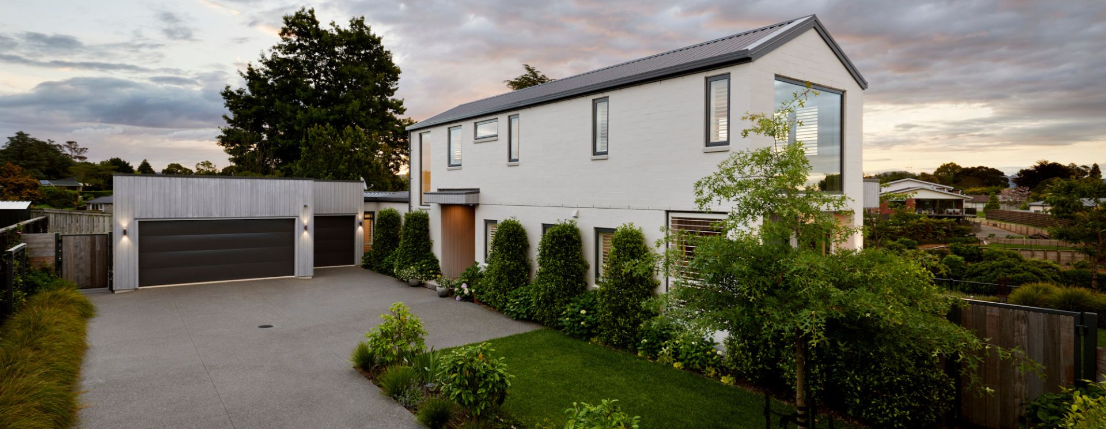
Discover the inspiration and design philosophy behind The Rayburn – Design Builders Canterbury showhome that recently earned the prestigious National Category Award at the Master Builders House of the Year Gala.
In this interview, designer Dan Wezel shares how the home’s unique Papanui setting and the evolving needs of modern families influenced its innovative design and thoughtful features.
What was the main inspiration or driving idea behind the overall architectural style of this showhome?
Early discussions with the Design Builders Canterbury team revealed their desire for an architectural style that was not just trendy but also unique to the Papanui area – something modern that adds to the street’s character instead of detracting from it. Given the long, narrow site, a two-storey design was necessary to maximize the available space, which presents its own challenges due to council regulations.
The “contemporary gable” architectural style proved to be the ideal solution for the site because it offers an effortless balance between modern and traditional aesthetics. When executed well, this style can seamlessly integrate into established neighbourhoods while providing a fresh architectural statement. Additionally, a gable roof is particularly well-suited for two-storey houses on narrow sites, as its roofline more easily complies with light recession plane regulations – just need to watch the height!
How did you approach designing spaces that cater to the evolving lifestyle needs of modern families?
The design brief for the showhome recognised that modern families require versatile spaces that are adaptable to various activities and changing needs over time. Our intention with the downstairs bedroom was to be a standout example of this versatility. Strategically located close to the main living areas, it offers the potential to be used as a guest bedroom, home office, small media room or even the kids toy room. The adjacent bathroom adds to this flexibility, offering convenient access from both the bedroom and the main living areas. Design choices like these ensure that every corner of the home serves multiple purposes, making it perfect for today’s dynamic lifestyles.
Another careful consideration was the layout of the main living areas. While open-plan living has long been the hallmark of modern luxury, there’s a growing trend towards creating clever separation between these spaces while still enjoying the benefits of an open layout. I accomplished this by using the stairwell and covered outdoor area as a buffer between the main living room and the kitchen, dining and sitting room. This design creates enough separation for two distinct areas of living while preserving visual connectivity and seamless flow. Striking this balance between functionality and luxury was key to the design’s success.
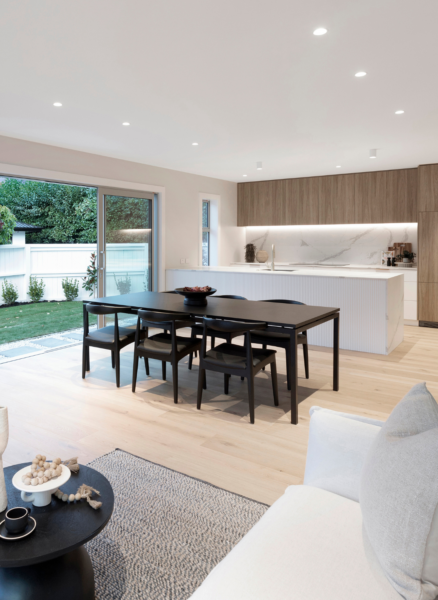
What were the most rewarding and challenging aspects of working on this project?
In my experience, when it comes to designing new homes the challenge lies in crafting a floor plan that not only meets the brief, but also fits within the site’s constraints and complements the chosen architectural style. This is especially true in established suburban areas like our site in Papanui, where both physical and statutory constraints play a huge role in shaping the final design. Creativity and problem-solving need to work together to navigate a whole host of factors in pursuit of the ‘perfect’ design.
For me, the real satisfaction in designing a home comes when all the pieces of the puzzle start fitting together, and you can begin to see the final picture taking shape. In this case, though, the most rewarding part of the project was attending the “grand opening.” It wasn’t just about experiencing the physical design for the first time – although this was a huge privilege. The true delight came from witnessing the positive reactions of sub-trades, suppliers and potential clients as they walked through the space, along with the immense pride radiating from the Design Builders Canterbury team. Their dedication and hard work truly brought the design to life!
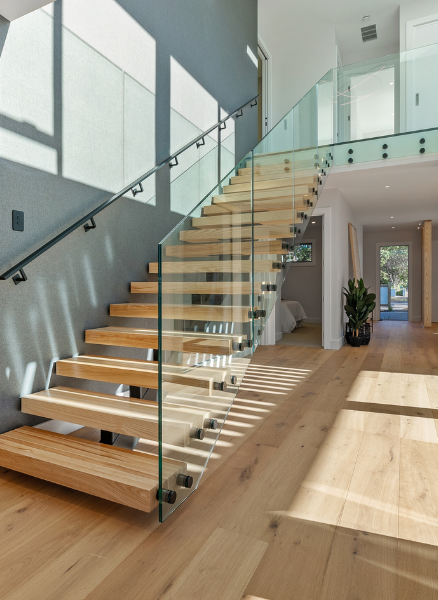
What unique or standout architectural elements in this Showhome are you particularly proud of, and why?
One of my primary goals in designing the Showhome was maximising natural light, particularly in the central living areas. The feature stairwell presented an ideal opportunity for this, strategically positioned to enhance both the flow between living spaces and accessibility to the upstairs bedrooms. Its double-height space and open-tread stair design not only aimed to flood the living areas with daylight but also create a sense of spaciousness that elevated the overall living experience.
Having seen the stairwell in person, I can confidently say it brings the design’s intent to life in a way that photos just can’t capture. The sunlight streaming in through the three skylights and large windows, uninterrupted by glass balustrades, transforms the stairwell into a vibrant centrepiece. It makes the kitchen and dining areas feel bigger than they are and adds so much warmth and energy to the space!
Make sure you come and experience Design Builders Canterbury’s award-winning showhome for yourself.
40 Rayburn Ave, Papanui
Open Saturday and Sunday 11am – 3pm or by appointment
At Design Builders, we take pride in making architecturally designed homes accessible to more New Zealanders. Each home is uniquely crafted, starting with a bespoke design created by our in-house team and brought to life by our skilled construction experts. From concept to completion, we ensure a seamless process and exceptional quality every step of the way.
Ready to turn your dream home into reality? Contact us today for a free, no-obligation chat.


