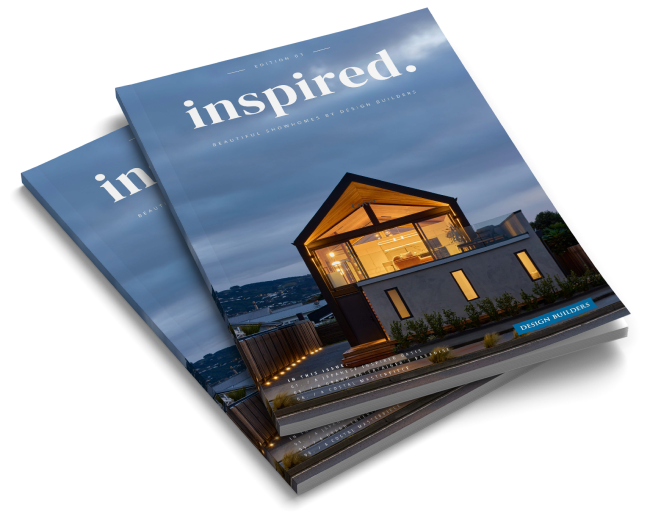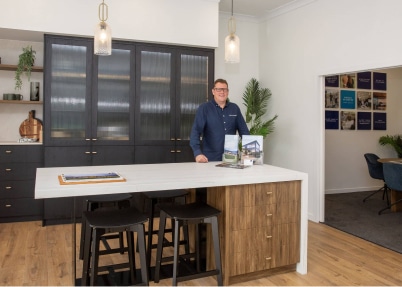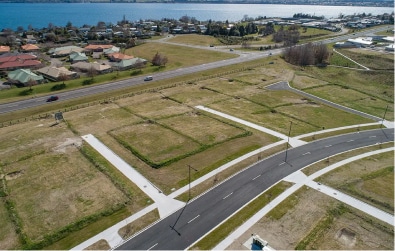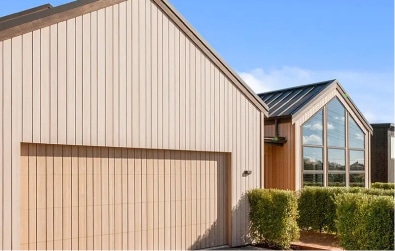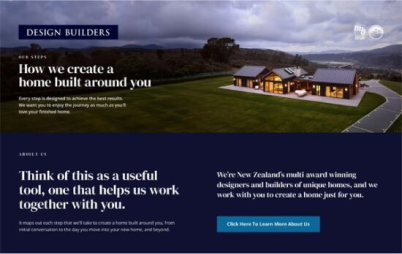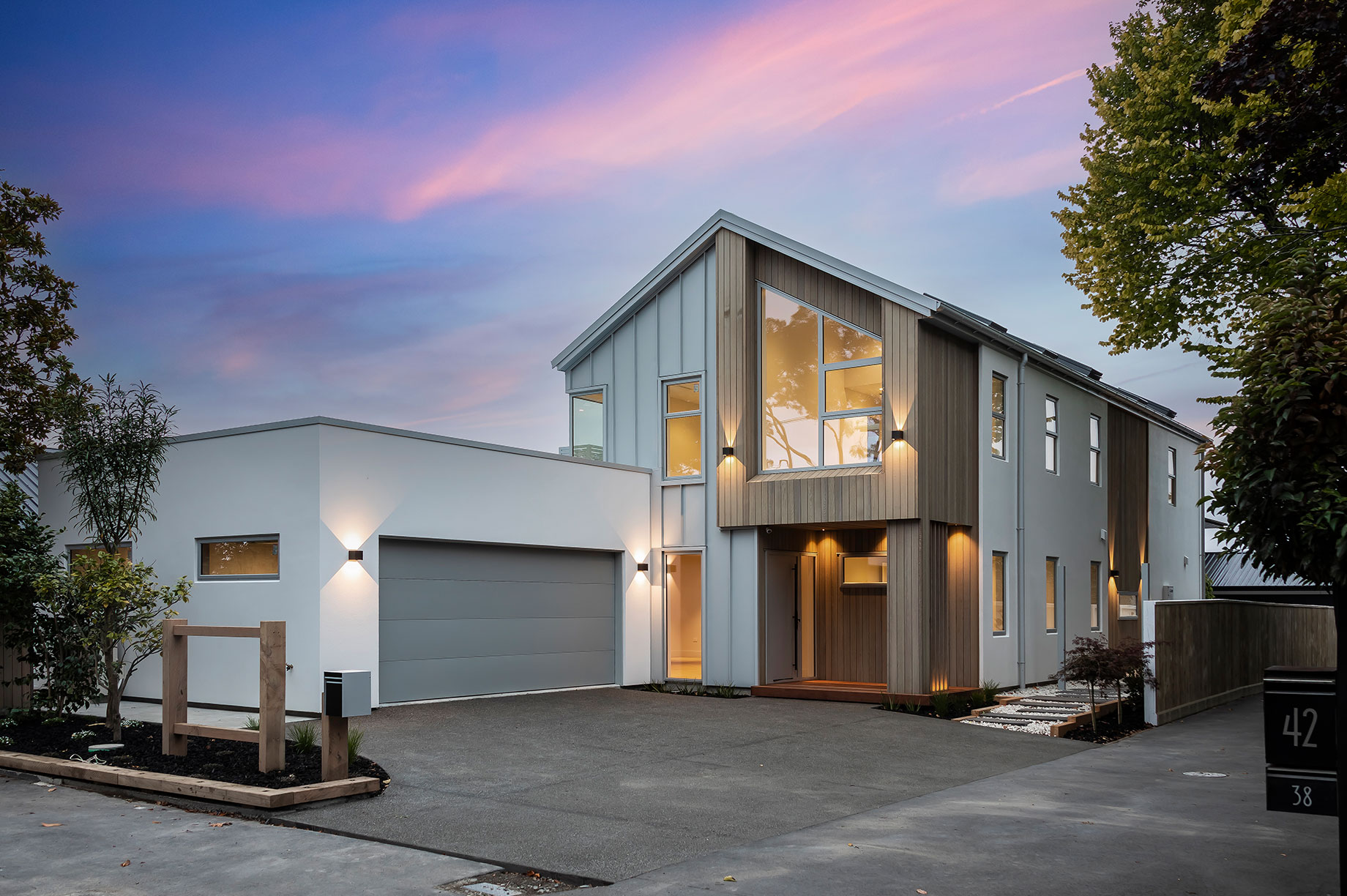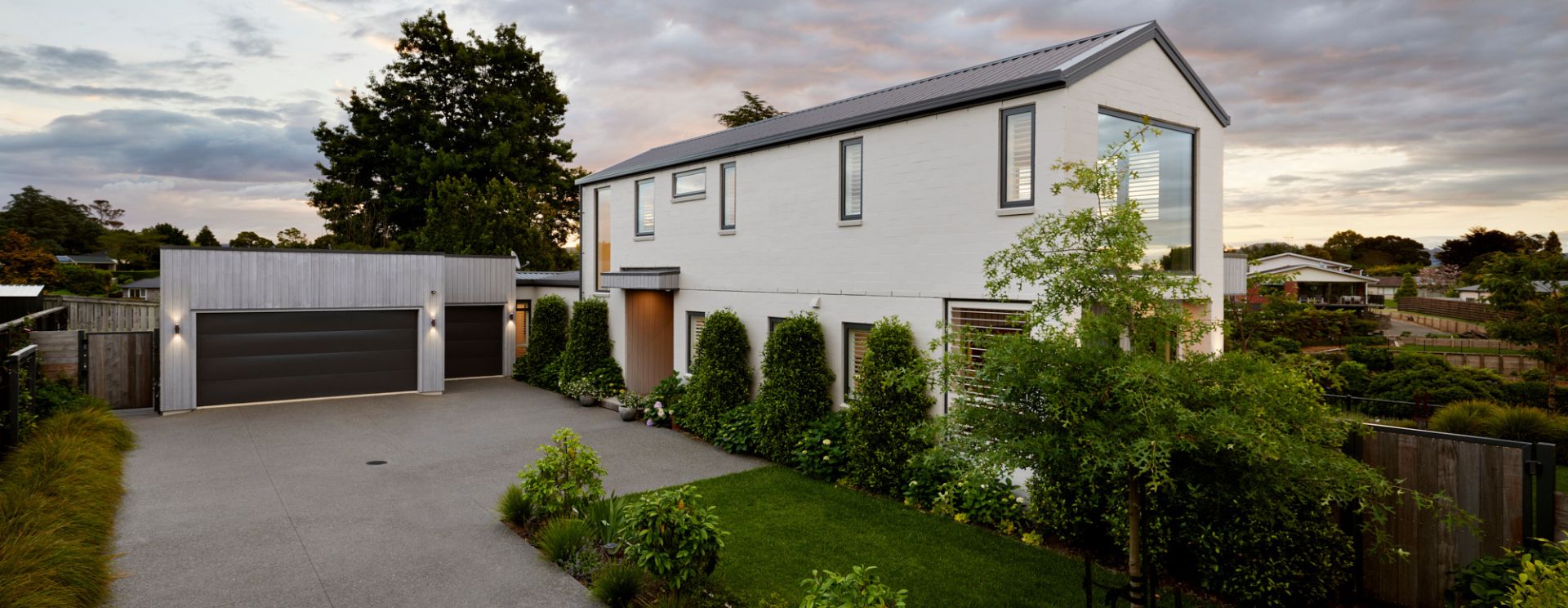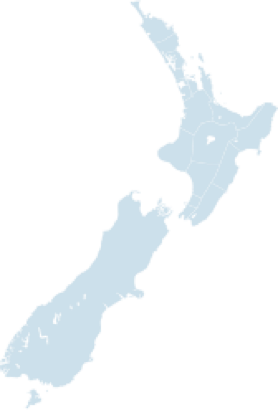
Excitement is building for Design Builders Canterbury’s first showhome, which opens this month. The team behind it is promising something different. We caught up with Alex Caddick, from Design Builders Canterbury, for an exclusive interview to find out what makes this showhome like no other.
First up, Alex, why is it so important for Design Builders Canterbury to have a showhome?
It’s crucial for us, because it’s a tangible representation of our brand. It showcases our expertise, our style, and attention to detail. It means we can demonstrate to potential clients exactly what sets us apart, in terms of in-house design, quality, and craftsmanship.
A photo can’t really convey what you’re all about.
That’s right, whereas a showhome gives people a physical space to experience what we offer first hand: the layout, flow, finishes. It helps them visualise their own dream home. We even encourage people to put a level on the walls to understand the quality we achieve! With this showhome, we also wanted to push the boundaries of conventional construction in Canterbury. We had the freedom to experiment with different materials, layouts, and technologies, knowing that the showhome would serve as a showcase for our capabilities and creativity.
Why did you choose Papanui for your premiere showhome? What appeals about Papanui?
Rayburn Avenue in Papanui has many architectural styles. It’s a beautiful street. You want to get out of your car and walk. There’s also strong community feel, a place where everyone waves at each other. Nearby, there’s great private schooling, excellent local amenities and Hagley Park.
The blend of location advantages, including a well-developed road network, community appeal and accessibility to the city that fits with our target market and Design Builders Canterbury’s brand values. Overall, we wanted to create a true destination showhome. This location gave us opportunity to do just that.
Can you let us into the overall concept for your showhome?
Our idea is ‘the essence of modern living’. We wanted to showcase innovative, open-plan design and luxurious yet practical spaces. Our aim was to create a modern environment where the boundaries between indoor and outdoor living seamlessly merge, creating a sense of spaciousness, connectivity, and freedom. We set out to create something special.
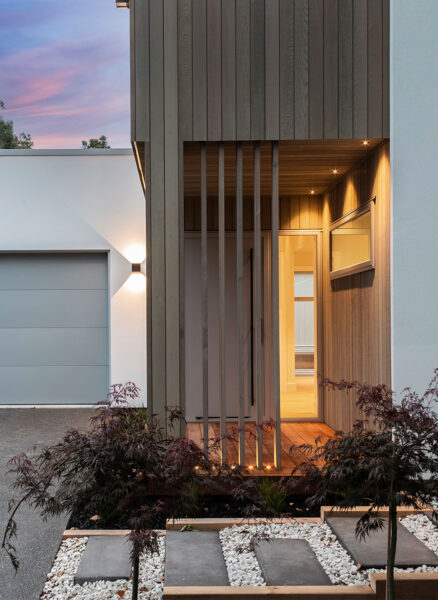
You’re also focusing on your craft, what can people expect to see?
Hopefully they’ll notice a meticulous attention to detail and craftsmanship throughout the house. From the carefully curated materials and finishes to the thoughtful integration of technology and smart home features. Every aspect reflects our commitment to quality and excellence. We want this showhome to be as perfect as it can be.
How have Design Builders in-house design team bought that concept to life?
Design Builders’ in-house design team is a design powerhouse. They brought expertise, creativity, and attention to detail. They introduced features that really exemplify the concept of the home, like American Ash floating stairs, European appliances, top of the range flooring and more. I think this showhome is a very modern take on architecture. I think by having an in-house design team, we have everything under one roof, design AND build. It’s bridging the gap between an architect and a builder. That shows in the finished product, which is very polished.
Tell us about the beautiful interior design.
We worked with Paula Coomber from Coomber & Coomber Interiors. Obviously, we showed Paula the plans during the design stage, but she really starts once we’ve got the frames up. She did a walk-through to get a real feel for the house. She challenged our ideas and, through that process, we went for the selections that she was advising. When everyone’s working as a collective, you can have a really beautiful product at the end of it.
Were there any inherent challenges in the choice of site?
I’d say that the main challenge was the land itself. Historically, the area’s got peat layers through it. We knew that we had to do a pile-driven floor system, but we knew that right off the bat. We talked to our professionals to get an approximate cost for foundations and other elements. We were comfortable with what they told us and so we moved ahead with it.
Tell us about the construction phase.
It took 10 months from start to finish. It ran very smoothly. While there were inevitable challenges and minor setbacks along the way, such as weather delays or unexpected site conditions, but our experienced team was well-equipped to handle them promptly and efficiently. The key is to have meticulous planning, effective project management, and the dedication of our skilled craftspeople and tradespeople.
When you create a showhome you’re effectively your own client. Did this give you fresh insights into the client journey?
Definitely. We’re used to guiding clients through the process of building their dream homes, but experiencing it first-hand gave us a deeper understanding of their needs, preferences, and expectations. We really empathise with the challenges and decisions that clients face throughout the building process. One challenge was managing our costs, while following our established procedures to keep the showhome inside the budget. By following our proven protocols, we’ve crafted a unique showhome that combines cost-efficiency while delivering exceptional quality standards.
What would you tell visitors to look for in this showhome? What aspects would you draw their attention to?
I would definitely say, as they were walking in, “If you look at the flow of this house, there’s no wasted space.” And I think that’s a big thing – building costs have increased over the years, so we want to make sure that every space counts.
It’s a beautiful looking house, but also highly functional. How did you achieve that?
We have been very conscious to have very usable living spaces and usable storage spaces.
We thought a lot about how someone would use the house. Even in the landscaping: we’ve built a separate barbecue step down area – because you don’t want a brand new house and spitting grease all over it. To be honest, we’ve thought of pretty much everything. Again, it’s about an attention to detail.
Who do you imagine would enjoy living here?
I can imagine a couple loving living here, and I also think it would be an ideal family home. We’ve created many different areas in the house. There are spaces for parents to enjoy privacy, away from the kids. That’s something that we try and really push with our clients. Your life doesn’t have to be ruled by your kids. You can still have them enjoying one area of your home …while you enjoy the other, it’s not the kids taking over! This home shows that approach.
Make sure you come and experience Design Builders Canterbury’s first showhome for yourself. Opening Friday 22nd March 11am – 3pm and then every Friday – Sunday 11 am – 3pm at 40 Rayburn Ave, Papanui.


