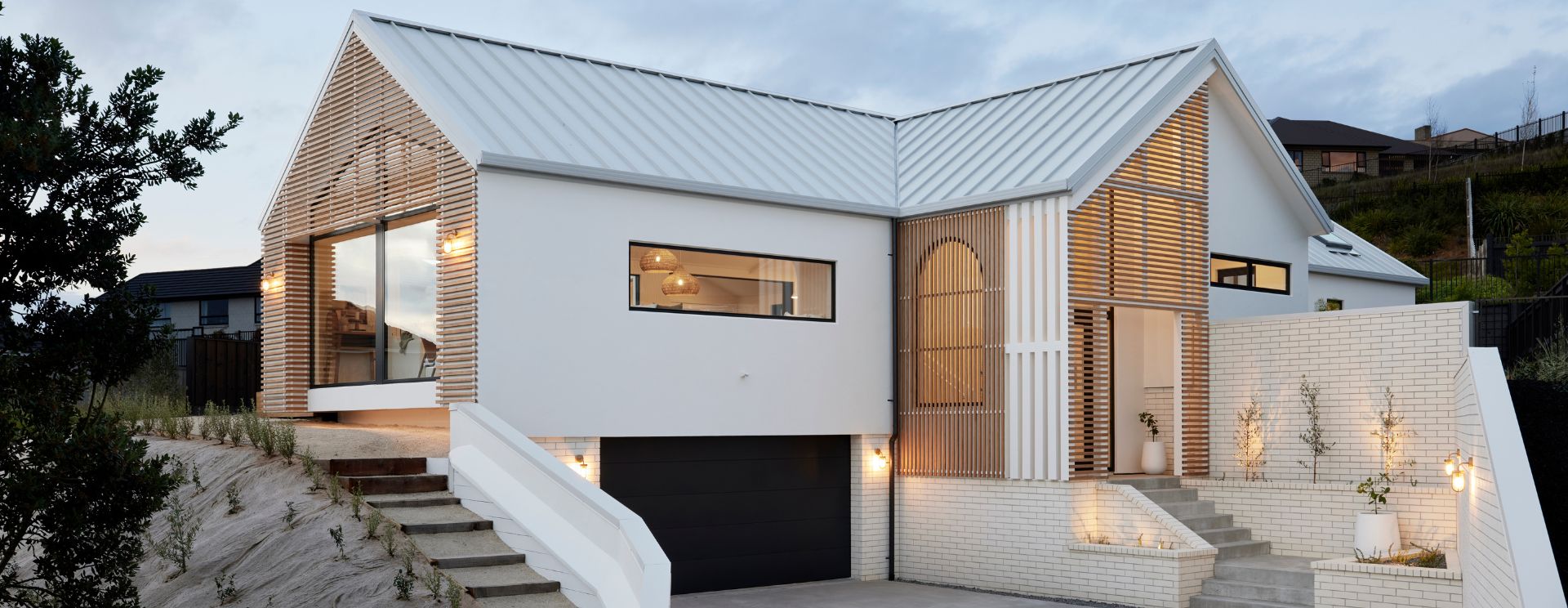This 451sqm home has been designed for the needs of a growing family. You’ll find five sunny bedrooms, three bathrooms, multiple living spaces and, at the heart of the open-plan living zone, a sense of light and openness, thanks to a 2.6m stud height. Clever design means some areas can also be closed off to create more intimate spaces. The focal point of the kitchen, complete with scullery, is the island of dreams, around which everyone in the family gathers. Glass doors to the outdoor living room create great flow and the possibility of year-round entertaining.


Our nationwide network covers many locations, and we’d love to talk with you about a home built around you.