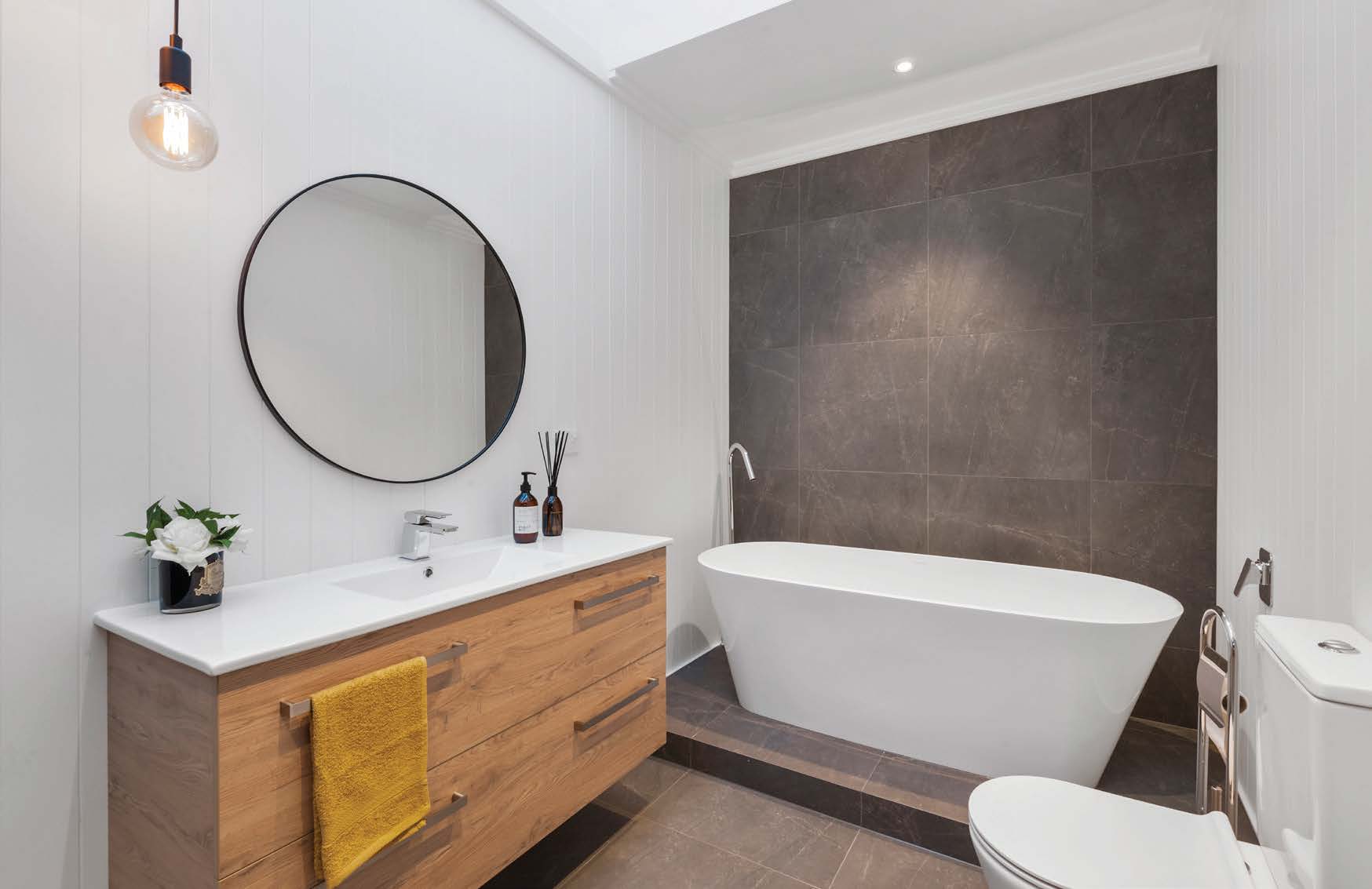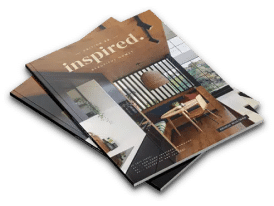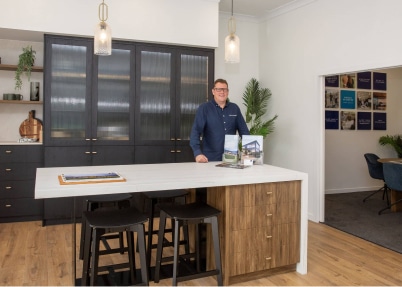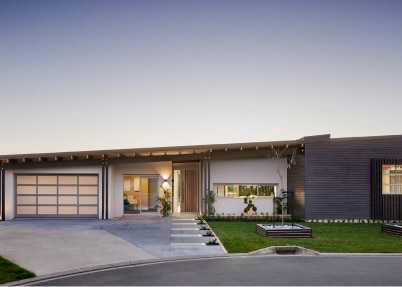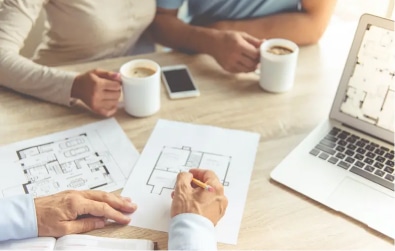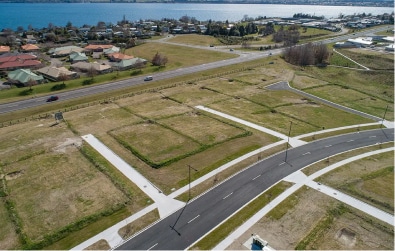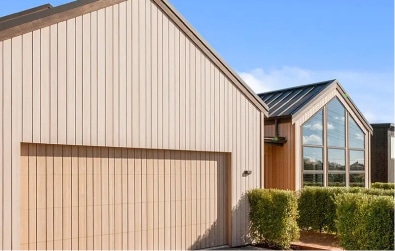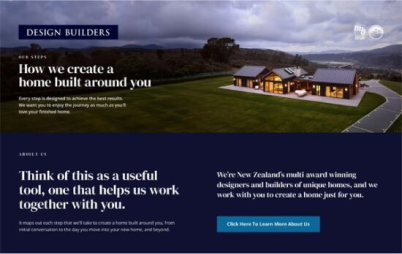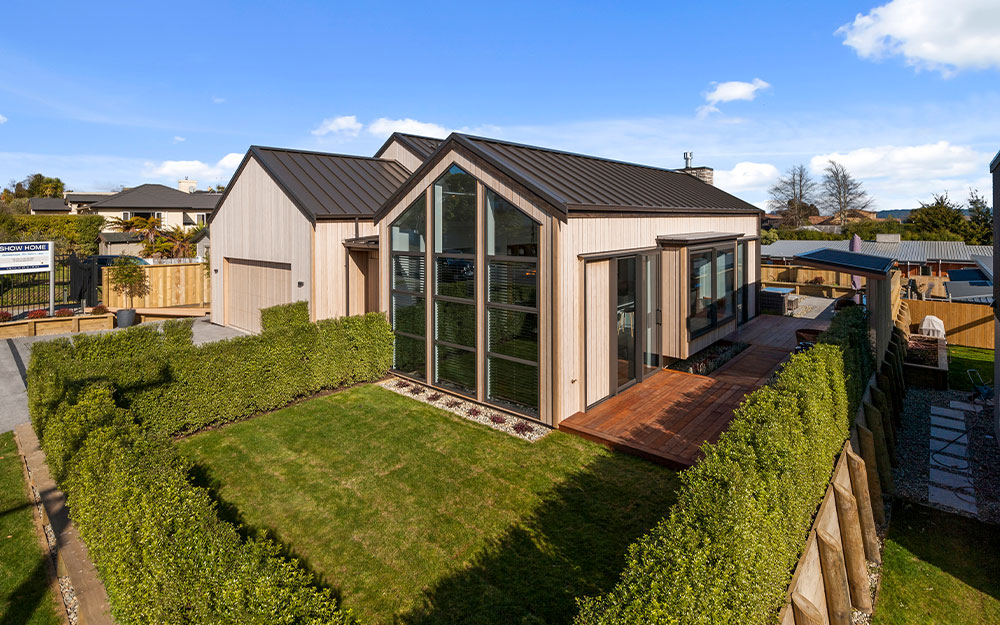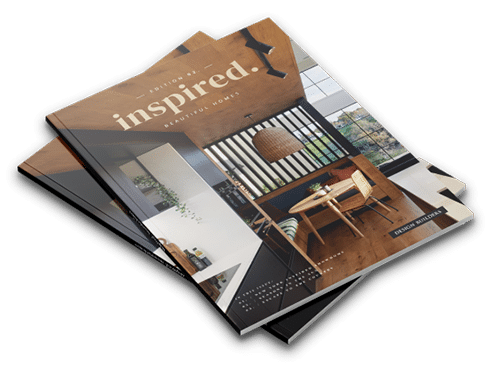75 Rokino Road, Taupo, Saturday 26th and Sunday 27th January 2019, 11am to 3pm.
Our beautiful Taupo showhome is closing in style. Design Builders’ talented architect Renee Woods and owner Matt will be here on our final weekend, and together they can tell you the inside story of this incredible home.
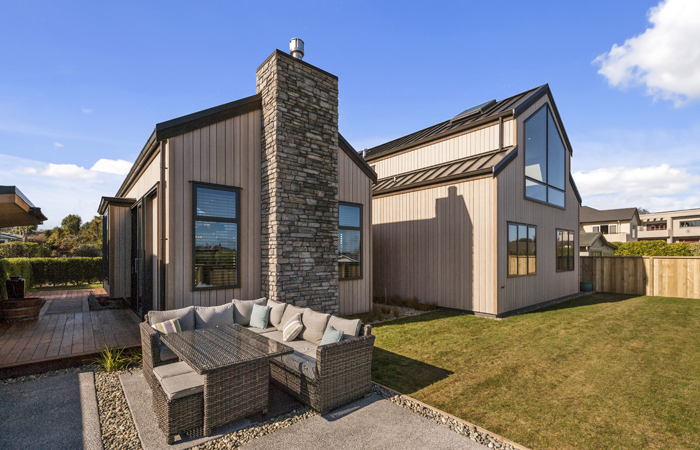
This is your unique opportunity to have a chat with Renee and Matt.
Ask questions, and find out the story of this beautiful home, from initial ideas to finished home. They’ll be here on Saturday 26th and Sunday 27th January 2019, from 11am to 3pm.
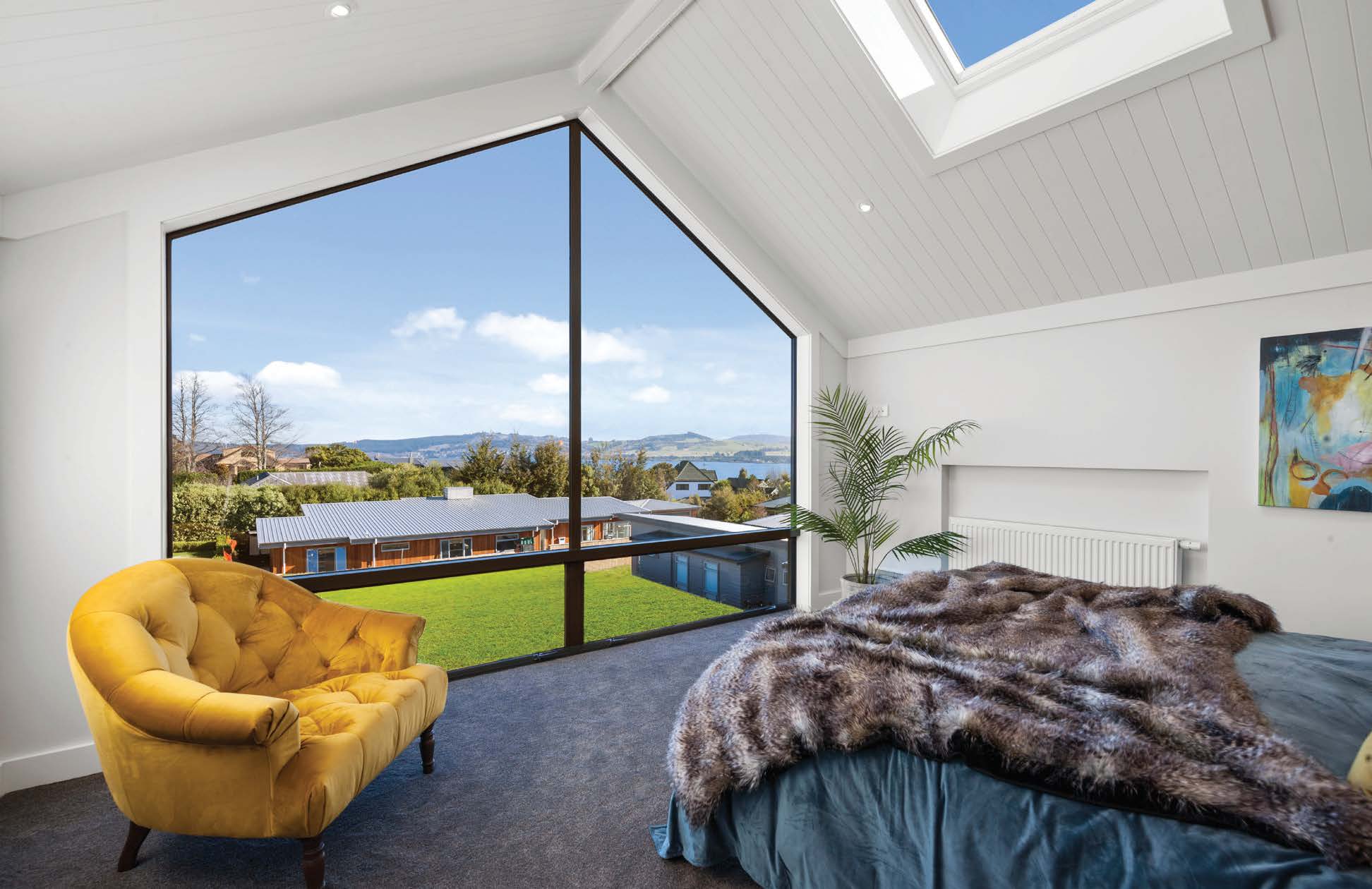
75 Rokino Road is one of our most admired homes.
It’s a beautiful pavilion-styled home which maximises space through clever design. Space is used efficiently and elegantly, indoors and outdoors. Floor to ceiling windows combine with skylights to fill the living areas with light.
The master suite is created as a delightful retreat, nestled in the gable of the second pavilion. The views from the master bedroom are absolutely stunning, and are a real high point of this superb home.
The owners were aiming for a lodge feel. The emphasis is on open plan living, excellent indoor/outdoor flow and quiet, relaxed enjoyment. The design and choice of materials are inspired by our wonderful region.
Q+A: A chat with owner and architect
75 Rokino Road is not only a brilliant Taupo showhome, it’s also stunning family home.
We sat down with Matt, who is the owner who commissioned this beautiful home, and Renee who is Design Builders’ talented architect, to find out how 75 Rokino Road came together.
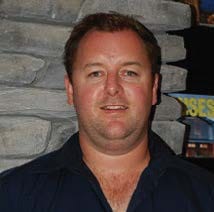
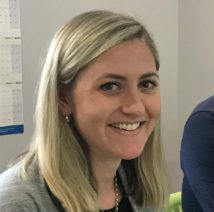
Let’s go back to the start. Matt, what was your brief to Renee, the architect?
Matt (Owner): Oh, we said “Just come up with a really cool house.”
Actually, the truth is we had a limited site and section. We wanted to make the most of the view, and we wanted a home that had real street appeal. Good indoor and outdoor flow was a must, and we enjoy open plan living. Overall, we said we wanted the feeling of a lodge, quiet and relaxed. And that really comes through.
What were the challenges for you, as the architect, Renee?
Renee (Architect): It’s a narrow site. In fact, the site is only 500m2 in total, so as the architect, I knew there were some limitations to deal with. It was a challenge to fit all the spaces that we required within the planning regulations.
So was there a bit of red tape to go through?
Matt: Only a bit. Yes, we had to go back and forwards to the council a few times to get it to work. But nothing too difficult.
What were the high points of the project?
Matt: About half way through, that’s when it really started to come together, and that was when it got very exciting. Suddenly we could see it! And we could focus on the finer details.
Renee: Yes, I think it’s always so exciting to see it all come together.
Are there aspects of the house that surprised you when you saw the finished result?
Matt: Oh, yes. The master bedroom, with its amazing views. We knew it was going to be good, but didn’t imagine it would be that good! It might be my favourite part of the house.
Renee: The master bedroom has some incredible views, and the design really makes the most of that. I also like the feature windows from the dining to the road frontage – they enhance the height of the main living space and let in lots of natural light.
Did it ever get stressful?
Matt: You may have to make the odd compromise. You might want four bedrooms or a second lounge, but it won’t work for the size of the section. But I think that’s just about knowing your limitations.
Renee: A stress point was probably just trying to get it finished in time. With this project, we had a deadline, when the house going to open as a showhome. Other clients may have deadlines they need to meet.
So how was it working together, as client and architect?
Matt: It was great, we had pretty clear idea of what we were after, but having an architect involved made sure we got what we wanted.
Renee: I think we really complemented each other, these guys had lots of ideas for the interior, and those ideas really helped make the project. It was a really good collaboration.
What advice would you give to someone who is seriously thinking about building about a new home?
Matt: Do heaps of research, work out what you really want, before you really start into it. Really understand what it is that you’re after.
Renee: Then again, you may not really know what you want. So, give your architect as much information as you can, including photos and other imagery that you like. Your architect can take a lot from that.
Most people have never worked with an architect before, what would you say to them?
Matt: I think it’s really good to listen to your architect, don’t go in with blinkers on. Give the architect a chance, and the freedom to design for you.
Renee: I agree. Be open to what your architect comes back with. We’ll provide the best interpretation of your brief that we can. From there, we will work with you and tweak to get it just right.
Now that this beautiful home is complete, how do you feel about it?
Matt: It was just so rewarding to see the end result. From the plans right through to moving into our finished home – it’s incredible.
Renee: With this home, because it’s also a showhome, it’s been great to get feedback from lots of people who have been through. People saying “Oh, I love it”. Getting that kind of feedback is always great!
Check out more about this fantastic home right here
